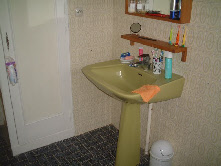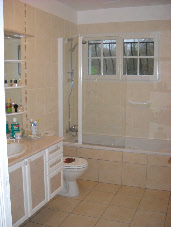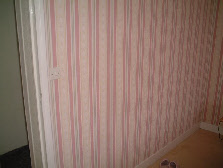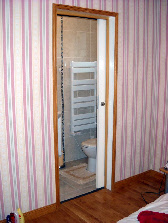







Bathroom
(including toilet)
(including toilet)
In addition to the renovation, the client wanted a toilet in place of the bidet, which required finding a route and connection to the sewer via a 100mm waste pipe.
The client also requested the demolition of a built in cupboard within the bathroom, which created more space and opened up the whole area.
A new UPVC open/tilt double glazed window was also installed.
Schulter Ditra was applied to the floor before tiling as was Schulter Kerdi to the walls around the bath/shower area.
BATHROOMS
Before
After


Before
After


On-Suite
(from WC)
Creation of this on-
This enabled the installation of a adequate sized wash basin with storage, a good sized shower measuring 80 x 100 cm's, with a bi-fold shower door and an electric heated towel rail. All new plumbing was run for the sink and shower as only a cold water supply for the toilet existed.
A new UPVC window with obscure glass was fitted and and the access to the attic was closed and later moved into the corridor.
A new UPVC window with obscure glass was fitted and and the access to the attic was closed and later moved into the corridor.
The Schulter system was applied to the floor and walls around the shower area before tiling.







