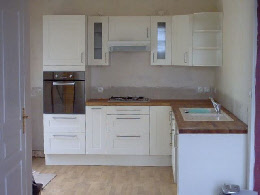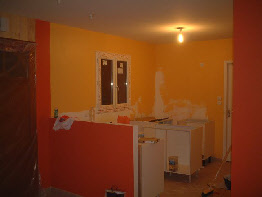





Kitchen
(from Nothing)
(from Nothing)
Part of a larger job to create a ground floor studio apartment. This kitchen was created in a former bedroom. All new electrics back to a new distribution panel, connections to the hot and cold water and to the fosse sceptic. The window was removed and the opening lowered to allow for the installation of patio doors. After the floor was
levelled, laminate flooring was laid and the Kitchen installed.
The finished photo is before the wall tiles were applied. The client requested to do the painting themselves.
The finished photo is before the wall tiles were applied. The client requested to do the painting themselves.


This installation was in a newly constructed timber framed house. The space for the kitchen and the plumbing and electrics where all in place and the client had already purchased the kitchen units and appliances.
The job consisted of installing the upper and lower kitchen units and making the cut outs for the sink and gas hob in the work surface.
Installation of the sink and its connection to the plumbing; gas hob, electric oven and extractor hood and there connections to the electrical supply and gas bottle.
Installation of the sink and its connection to the plumbing; gas hob, electric oven and extractor hood and there connections to the electrical supply and gas bottle.
KITCHENS
After
Before
After
Before







